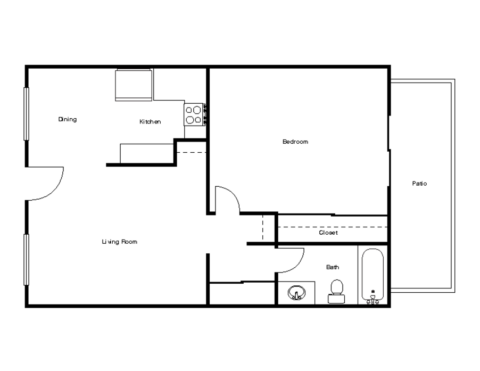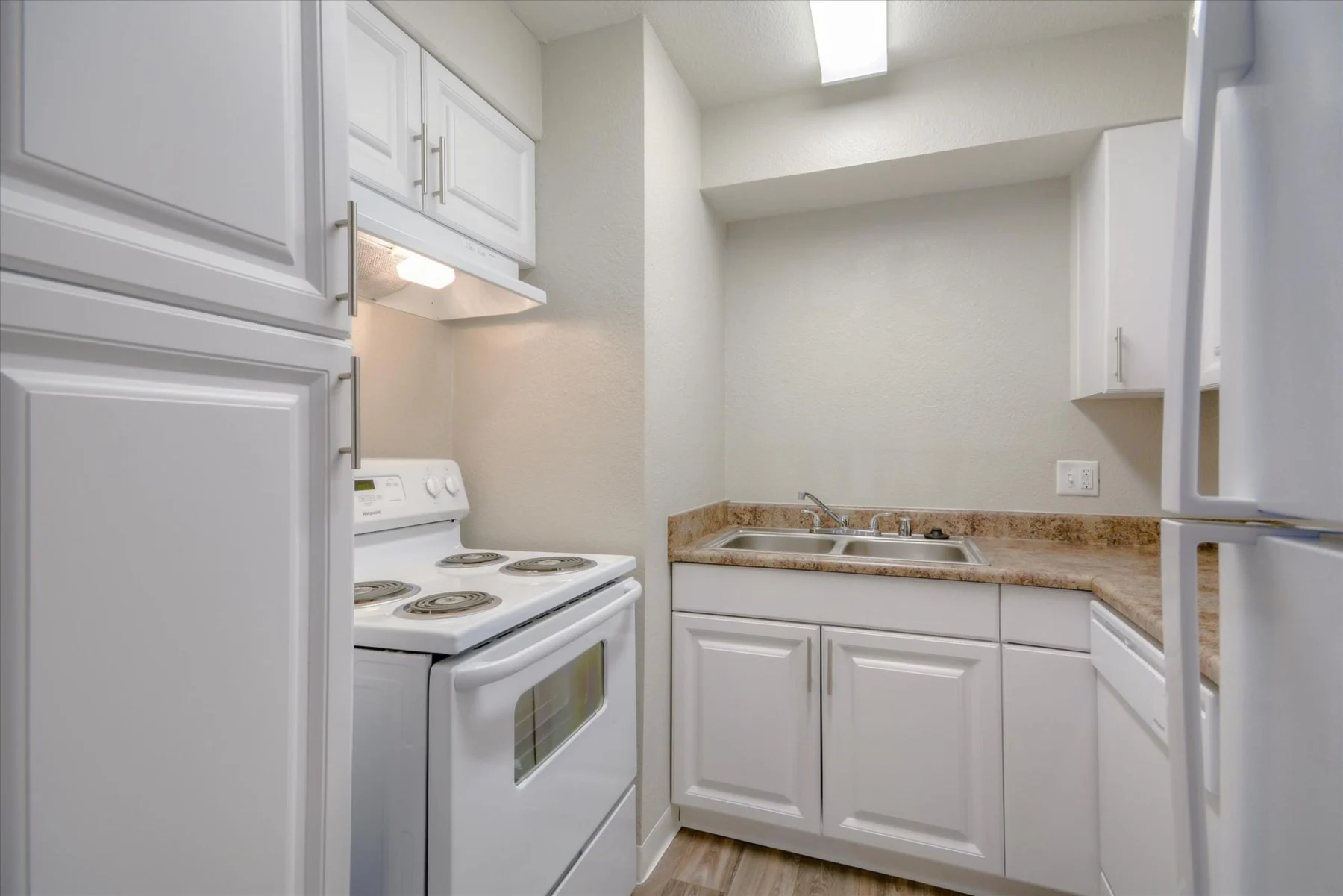
Floor Plans
*Maximum combined annual household income levels households must qualify under:
| 50% units | 60% units | |
|---|---|---|
| 1 person | $41,300 | $49,560 |
| 2 persons | $47,150 | $56,580 |
| 3 persons | $53,050 | $63,660 |
| 4 persons | $58,950 | $70,740 |
| 5 persons | $63,650 | $76,380 |
| 6 persons | $68,400 | $82,080 |
| 7 persons | $73,100 | $87,720 |
** Minimum Income: 2.5x current monthly rent.
Filter by Apartment Type
A1
1 Bed | 1 Bath | 630 SQ. FT.B1
2 Bed | 1 Bath | 860 SQ. FT.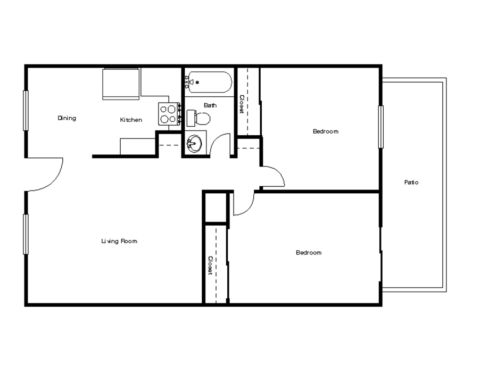 Entrance to living room, open to dining nook on left and into kitchen. Straight ahead of the entry a short hallway leads to two bedrooms and full bath with shower/tub combo. Bedroom 1 is on right and has closet and sliding door access to patio. Bedroom 2 has a closet and window.
Entrance to living room, open to dining nook on left and into kitchen. Straight ahead of the entry a short hallway leads to two bedrooms and full bath with shower/tub combo. Bedroom 1 is on right and has closet and sliding door access to patio. Bedroom 2 has a closet and window.
$1279 - $1691
Apply Now
C1
3 Bed | 1 Bath | 1100 SQ. FT.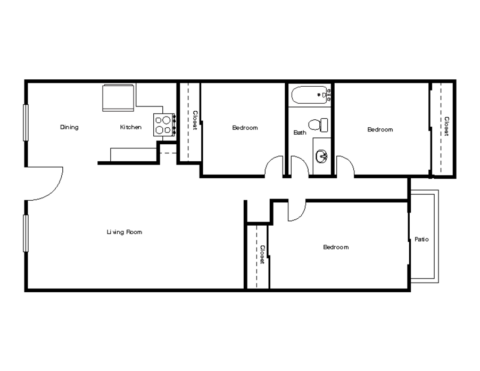 Entrance to living room, open to dining nook on left and into kitchen. Straight ahead of the entry a hallway leads to three bedrooms and full bath with shower/tub combo. Bedroom 1 on right has closet and sliding door access to patio. Bedroom 2 and bedroom 3 on left both have closets.
Entrance to living room, open to dining nook on left and into kitchen. Straight ahead of the entry a hallway leads to three bedrooms and full bath with shower/tub combo. Bedroom 1 on right has closet and sliding door access to patio. Bedroom 2 and bedroom 3 on left both have closets.
$1466 - $1935
Apply Now
C2
3 Bed | 2 Bath | 1200 SQ. FT.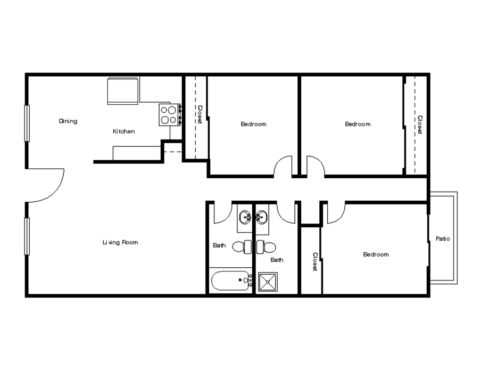 Entrance to living room, open to dining nook on left and into kitchen. Straight ahead of the entry a hallway leads to the bedrooms and bathrooms. On the right are two full bathrooms, one with a shower/tub combo and one with a stand-up shower. Also on the right is bedroom 1 with closet and sliding door access to patio. Bedroom 2 and bedroom 3 are on left side of hallway and both have closets.
Entrance to living room, open to dining nook on left and into kitchen. Straight ahead of the entry a hallway leads to the bedrooms and bathrooms. On the right are two full bathrooms, one with a shower/tub combo and one with a stand-up shower. Also on the right is bedroom 1 with closet and sliding door access to patio. Bedroom 2 and bedroom 3 are on left side of hallway and both have closets.
$1466 - $1935
Apply Now
No floor plans found
Pricing and availability are subject to change. Rent is based on monthly frequency. Additional fees may apply, such as but not limited to package delivery, trash, water, amenities, etc. Floor plans are artist’s rendering. All dimensions are approximate. Actual product and specifications may vary in dimension or detail. Not all features are available in every apartment. Prices and availability are subject to change. Please see a representative for details.

